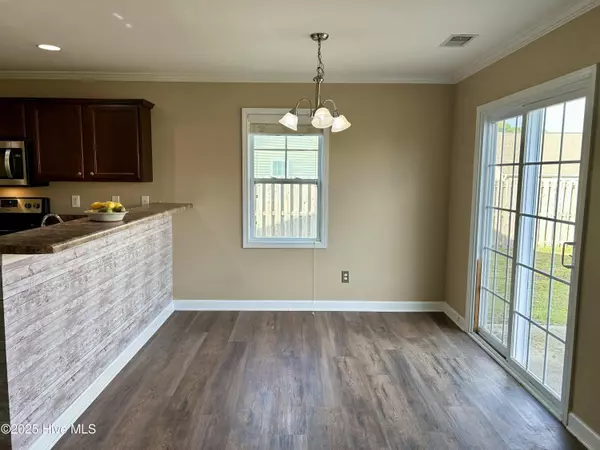1800 Warwick CT Leland, NC 28451
3 Beds
2 Baths
1,188 SqFt
UPDATED:
Key Details
Property Type Single Family Home
Sub Type Single Family Residence
Listing Status Active
Purchase Type For Sale
Square Footage 1,188 sqft
Price per Sqft $252
Subdivision Windsor Park
MLS Listing ID 100523704
Style Wood Frame
Bedrooms 3
Full Baths 2
HOA Fees $400
HOA Y/N Yes
Year Built 2012
Annual Tax Amount $1,798
Lot Size 7,598 Sqft
Acres 0.17
Lot Dimensions Irregular
Property Sub-Type Single Family Residence
Source Hive MLS
Property Description
Step inside to an open and inviting floor plan with abundant natural light, vaulted ceilings, and luxury vinyl plank flooring in the main living areas. The spacious living room flows seamlessly into a well-appointed kitchen featuring stainless steel appliances, ample cabinetry, and a breakfast bar—ideal for entertaining or everyday meals.
The primary suite serves as a private retreat with a walk-in closet and en-suite bath, complete with a soaking tub and shower. Two additional bedrooms provide space for kids, guests, a home office, or hobbies.
Enjoy gardening, cook outs, and bonfires or just lounging in the fully fenced in backyard. Additional features include a one-car garage, laundry room, and an attic with ample storage space.
Residents of Windsor Park enjoy community amenities such as a pool, clubhouse, playground, and scenic walking paths—all with low HOA dues. Conveniently located near shopping, dining, and just a short drive to downtown Wilmington.
Don't miss your opportunity to own this charming home in one of Leland's most popular communities!
Location
State NC
County Brunswick
Community Windsor Park
Zoning R-6
Direction From Wilmington, take 74 West toward Charlotte. Turn right onto Enterprise Blvd and then left onto Provincial Dr. Turn right onto Warwick Ct and the home is the first home on the right.
Location Details Mainland
Rooms
Basement None
Primary Bedroom Level Primary Living Area
Interior
Interior Features Walk-in Closet(s), Vaulted Ceiling(s), Tray Ceiling(s), High Ceilings, Ceiling Fan(s)
Heating Heat Pump, Electric
Flooring LVT/LVP, Carpet
Fireplaces Type None
Fireplace No
Appliance Electric Oven, Electric Cooktop, Built-In Microwave, Refrigerator, Range, Dishwasher
Exterior
Exterior Feature None
Parking Features Garage Faces Front, Concrete, Paved
Garage Spaces 1.0
Utilities Available Sewer Connected, Water Connected
Amenities Available Clubhouse, Comm Garden, Community Pool, Picnic Area, Playground
Waterfront Description None
Roof Type Architectural Shingle
Accessibility None
Porch Patio, Porch
Building
Lot Description Cul-De-Sac, Corner Lot
Story 1
Entry Level One
Foundation Slab
Sewer Municipal Sewer
Water Municipal Water
Structure Type None
New Construction No
Schools
Elementary Schools Lincoln
Middle Schools Leland
High Schools North Brunswick
Others
Tax ID 022kk020/80129315
Acceptable Financing Cash, Conventional, FHA, USDA Loan
Listing Terms Cash, Conventional, FHA, USDA Loan

"My job is to find and attract mastery-based agents to the office, protect the culture, and make sure everyone is happy! "





