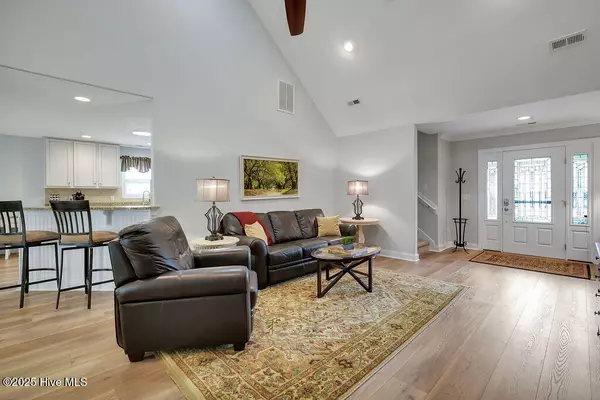1019 Leesburg DR Leland, NC 28451
3 Beds
3 Baths
2,921 SqFt
UPDATED:
Key Details
Property Type Single Family Home
Sub Type Single Family Residence
Listing Status Active
Purchase Type For Sale
Square Footage 2,921 sqft
Price per Sqft $209
Subdivision Brunswick Forest
MLS Listing ID 100521617
Style Wood Frame
Bedrooms 3
Full Baths 3
HOA Fees $1,544
HOA Y/N Yes
Year Built 2008
Annual Tax Amount $3,745
Lot Size 0.307 Acres
Acres 0.31
Lot Dimensions 13 x 13 x 13 x 162 x 68 x 159
Property Sub-Type Single Family Residence
Source Hive MLS
Property Description
Location
State NC
County Brunswick
Community Brunswick Forest
Zoning LE-PUD
Direction Take 17S and make a left into Brunswick Forest. At the circle make a left onto Low Country Blvd. Make a right onto Leesburg Dr. and the home is down on the left.
Location Details Mainland
Rooms
Basement None
Primary Bedroom Level Primary Living Area
Interior
Interior Features Master Downstairs, Walk-in Closet(s), Vaulted Ceiling(s), Kitchen Island, Ceiling Fan(s), Pantry, Walk-in Shower
Heating Electric, Forced Air, Heat Pump
Cooling Central Air, Zoned
Flooring LVT/LVP, Carpet, Tile
Fireplaces Type Gas Log
Fireplace Yes
Window Features Thermal Windows
Appliance Electric Cooktop, Built-In Microwave, Built-In Electric Oven, Washer, Refrigerator, Humidifier/Dehumidifier, Dryer, Dishwasher
Exterior
Exterior Feature Irrigation System
Parking Features Aggregate
Garage Spaces 2.0
Pool None
Utilities Available Natural Gas Connected
Amenities Available Community Pool, Dog Park, Fitness Center, Indoor Pool, Maint - Comm Areas, Maint - Grounds, Meeting Room, Pickleball, Playground, Sidewalk, Tennis Court(s)
Roof Type Shingle
Porch Patio
Building
Lot Description Wooded
Story 2
Entry Level One and One Half
Sewer Municipal Sewer
Water Municipal Water
Structure Type Irrigation System
New Construction No
Schools
Elementary Schools Town Creek
Middle Schools Town Creek
High Schools North Brunswick
Others
Tax ID 047pd073
Acceptable Financing Cash, Conventional
Listing Terms Cash, Conventional

"My job is to find and attract mastery-based agents to the office, protect the culture, and make sure everyone is happy! "





