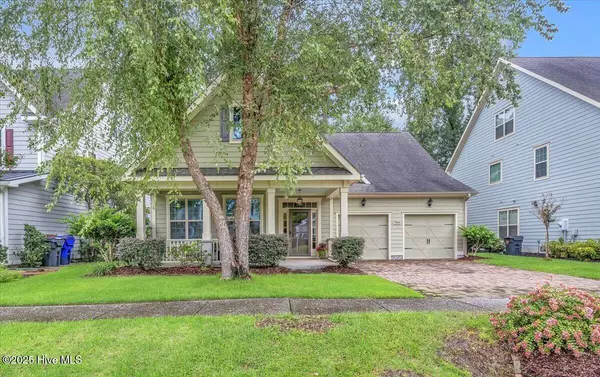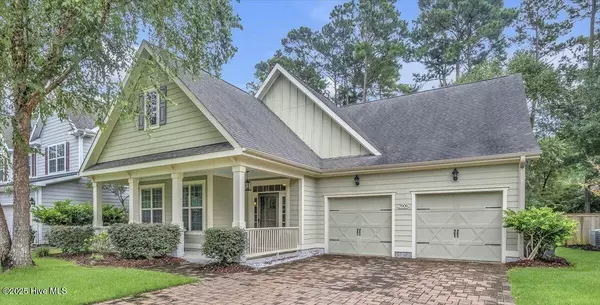7909 Bonfire DR Wilmington, NC 28409
3 Beds
3 Baths
2,757 SqFt
UPDATED:
Key Details
Property Type Single Family Home
Sub Type Single Family Residence
Listing Status Active
Purchase Type For Sale
Square Footage 2,757 sqft
Price per Sqft $272
Subdivision Tidalwalk
MLS Listing ID 100524663
Style Wood Frame
Bedrooms 3
Full Baths 3
HOA Fees $2,112
HOA Y/N Yes
Year Built 2012
Annual Tax Amount $3,014
Lot Size 7,928 Sqft
Acres 0.18
Lot Dimensions to be verified by buyer surveyor
Property Sub-Type Single Family Residence
Source Hive MLS
Property Description
Location
State NC
County New Hanover
Community Tidalwalk
Zoning R-15
Direction South on College Road. Left on Myrtle Grove Road. Right on Cupola into TidalWalk community. Go through security gate. First right onto Tidalwalk Drive. Right onto Bonfire House is on on left.
Location Details Mainland
Rooms
Basement None
Primary Bedroom Level Primary Living Area
Interior
Interior Features Master Downstairs, Walk-in Closet(s), Tray Ceiling(s), High Ceilings, Entrance Foyer, Bookcases, Kitchen Island, Ceiling Fan(s), Pantry
Heating Heat Pump, Fireplace(s), Electric, Zoned
Cooling Zoned
Flooring Carpet, Tile, Wood
Appliance Gas Cooktop, Built-In Microwave, Built-In Gas Oven, Washer, Self Cleaning Oven, Refrigerator, Ice Maker, Dryer, Disposal, Dishwasher
Exterior
Exterior Feature Irrigation System
Parking Features On Site
Garage Spaces 2.0
Utilities Available Natural Gas Connected, Sewer Available, Water Connected
Amenities Available Waterfront Community, Beach Access, Boat Dock, Clubhouse, Community Pool, Gated, Maint - Comm Areas, Maint - Grounds, Sidewalk, Street Lights
Waterfront Description Water Access Comm
Roof Type Architectural Shingle
Accessibility None
Porch Covered, Enclosed, Patio, Porch, Screened
Building
Lot Description Interior Lot
Story 2
Entry Level Two
Foundation Slab
Sewer Municipal Sewer
Structure Type Irrigation System
New Construction No
Schools
Elementary Schools Anderson
Middle Schools Murray
High Schools Ashley
Others
Tax ID R08200-005-127-000
Acceptable Financing Cash, Conventional, VA Loan
Listing Terms Cash, Conventional, VA Loan
Virtual Tour https://my.matterport.com/show/?m=y4bdniRU3KC&mls=1

"My job is to find and attract mastery-based agents to the office, protect the culture, and make sure everyone is happy! "





