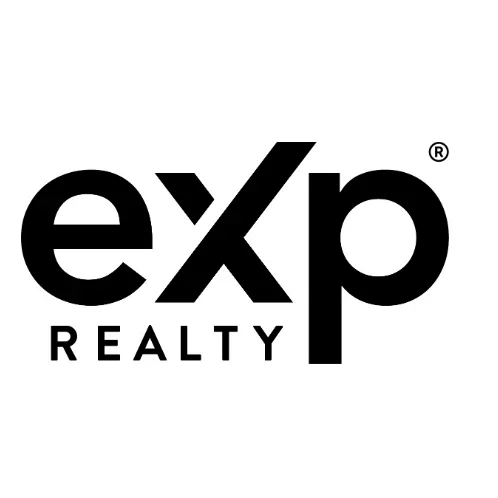
42832 BITTNER SQ Ashburn, VA 20148
4 Beds
4 Baths
3,920 SqFt
UPDATED:
Key Details
Property Type Townhouse
Sub Type End of Row/Townhouse
Listing Status Active
Purchase Type For Rent
Square Footage 3,920 sqft
Subdivision Windermere
MLS Listing ID VALO2106422
Style Other
Bedrooms 4
Full Baths 3
Half Baths 1
HOA Y/N Y
Abv Grd Liv Area 2,984
Year Built 2009
Lot Size 3,920 Sqft
Acres 0.09
Property Sub-Type End of Row/Townhouse
Source BRIGHT
Property Description
The kitchen is a standout with ample counter space, updated finishes, and a versatile peninsula-style layout that's ideal for casual dining or gathering with friends.* Upstairs, the expansive primary suite offers a peaceful retreat with a walk-in closet and a spa-inspired bath.* Two additional bedrooms and a full bath complete the upper level with comfort and convenience.* The finished lower level provides a spacious recreation room, a fourth bedroom, and another full bath—perfect for guests, a home office, or flexible living options.*
Enjoy outdoor living with a private patio and semi-fenced backyard that extend your space for relaxation and entertaining.* The home also includes a two-car garage and access to sought-after community amenities.*
Just minutes from some of Ashburn's best attractions—close to shopping and dining at One Loudoun, the Shops at Moorefield Village, and Brambleton Town Center, with easy access to Ashburn Metro Station (Silver Line) for seamless commuting.* Washington Dulles International Airport is only about 15 minutes away, and nearby favorites like Clyde's Willow Creek Farm, Lost Rhino Brewing Company, and the Loudoun County wine and brewery trails make this a perfect balance of suburban comfort and vibrant lifestyle.*
Location
State VA
County Loudoun
Zoning PDH4
Rooms
Basement Fully Finished
Interior
Interior Features Breakfast Area, Ceiling Fan(s), Crown Moldings, Dining Area, Family Room Off Kitchen, Pantry, Recessed Lighting, Bathroom - Soaking Tub, Bathroom - Stall Shower, Bathroom - Tub Shower, Upgraded Countertops, Window Treatments, Wood Floors, Other
Hot Water Natural Gas
Heating Forced Air
Cooling Central A/C
Flooring Carpet, Hardwood, Ceramic Tile
Fireplaces Number 1
Fireplaces Type Non-Functioning
Equipment Dishwasher, Disposal, Dryer, Icemaker, Microwave, Oven - Single, Refrigerator, Stainless Steel Appliances, Washer
Furnishings No
Fireplace Y
Appliance Dishwasher, Disposal, Dryer, Icemaker, Microwave, Oven - Single, Refrigerator, Stainless Steel Appliances, Washer
Heat Source Natural Gas
Laundry Upper Floor
Exterior
Parking Features Garage - Front Entry, Garage Door Opener
Garage Spaces 2.0
Utilities Available Cable TV Available, Electric Available, Natural Gas Available, Phone Available, Water Available
Water Access N
Roof Type Architectural Shingle
Accessibility None
Attached Garage 2
Total Parking Spaces 2
Garage Y
Building
Story 3
Foundation Block
Sewer Community Septic Tank
Water Community
Architectural Style Other
Level or Stories 3
Additional Building Above Grade, Below Grade
Structure Type Dry Wall
New Construction N
Schools
Elementary Schools Waxpool
Middle Schools Eagle Ridge
High Schools Briar Woods
School District Loudoun County Public Schools
Others
Pets Allowed Y
Senior Community No
Tax ID 157293219000
Ownership Other
SqFt Source Assessor
Pets Allowed Case by Case Basis

GET MORE INFORMATION






