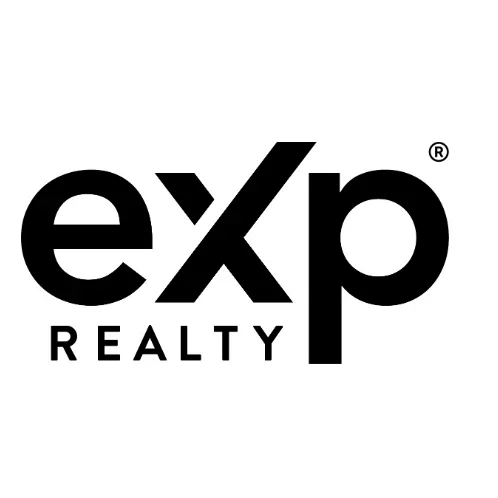
153 BOBBYS BRANCH RD Millsboro, DE 19966
3 Beds
3 Baths
2,000 SqFt
UPDATED:
Key Details
Property Type Single Family Home
Sub Type Detached
Listing Status Active
Purchase Type For Sale
Square Footage 2,000 sqft
Price per Sqft $164
Subdivision Villages At Millwood
MLS Listing ID DESU2096102
Style Contemporary
Bedrooms 3
Full Baths 2
Half Baths 1
HOA Fees $280/qua
HOA Y/N Y
Year Built 2013
Annual Tax Amount $1,213
Tax Year 2025
Lot Size 10,000 Sqft
Acres 0.23
Lot Dimensions 0.00 x 0.00
Property Sub-Type Detached
Source BRIGHT
Property Description
Step through the front door into a cozy, carpeted living room that flows seamlessly into the dining area and kitchen. The kitchen features durable linoleum flooring, ample counter space, and plenty of cabinetry—perfect for everyday cooking and entertaining. A sliding glass door leads out to a deck overlooking the backyard and tranquil community pond, ideal for relaxing or hosting guests. A convenient powder room completes the main level.
Upstairs, you'll find three well-sized bedrooms and two full bathrooms, including a private primary suite. A dedicated laundry room on the second floor adds ease to your daily routine.
Residents of The Villages at Millwood enjoy access to fantastic community amenities, including a clubhouse with a fitness center and an outdoor pool. The location is unbeatable—just minutes from Route 113's shopping and dining options, and only a 30-minute drive to Bethany Beach and the beautiful Delaware shoreline, perfect for boating, fishing, and enjoying the coastal lifestyle.
Don't miss the opportunity to make this well-located and well-appointed home your own!
Location
State DE
County Sussex
Area Dagsboro Hundred (31005)
Zoning RES
Interior
Hot Water Electric
Heating Forced Air
Cooling Central A/C
Flooring Carpet, Vinyl
Inclusions living room furniture and extra freezer; range w/ oven, range hood-exhaust fan, kitchen refrigerator, freezer, dishwasher, disposal, microwave, washer, dryer, water heater, storm window/doors, screens, curtains, curtain rods, shades/blinds, smoke detectors, garage opener w/ 2 remotes, security system (owned)
Equipment Oven/Range - Gas, Range Hood, Refrigerator, Freezer, Dishwasher, Disposal, Dryer, Washer, Water Heater
Furnishings Partially
Fireplace N
Window Features Storm
Appliance Oven/Range - Gas, Range Hood, Refrigerator, Freezer, Dishwasher, Disposal, Dryer, Washer, Water Heater
Heat Source Natural Gas
Laundry Upper Floor
Exterior
Parking Features Garage - Front Entry, Garage Door Opener
Garage Spaces 3.0
Amenities Available Pool - Outdoor, Club House, Fitness Center
Water Access N
View Pond
Roof Type Shingle
Accessibility None
Attached Garage 1
Total Parking Spaces 3
Garage Y
Building
Lot Description Pond
Story 2
Foundation Slab
Sewer Public Sewer
Water Public
Architectural Style Contemporary
Level or Stories 2
Additional Building Above Grade, Below Grade
New Construction N
Schools
School District Indian River
Others
Pets Allowed Y
HOA Fee Include Common Area Maintenance,Lawn Maintenance,Snow Removal,Trash
Senior Community No
Tax ID 233-05.00-86.00-23
Ownership Fee Simple
SqFt Source Estimated
Security Features Carbon Monoxide Detector(s),Smoke Detector,Exterior Cameras,Motion Detectors
Special Listing Condition Standard
Pets Allowed No Pet Restrictions

GET MORE INFORMATION






