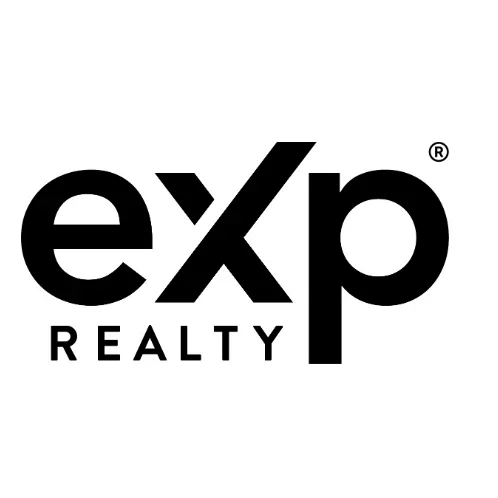
161 Steeplechase Ave Baton Rouge, LA 70808
4 Beds
3 Baths
3,026 SqFt
UPDATED:
Key Details
Property Type Commercial
Sub Type Single Family Residence
Listing Status Active
Purchase Type For Sale
Square Footage 3,026 sqft
Price per Sqft $197
MLS Listing ID BR2025017459
Style Traditional
Bedrooms 4
Full Baths 3
HOA Fees $350/ann
Year Built 1984
Lot Size 5227.200 Acres
Acres 0.12
Property Sub-Type Single Family Residence
Property Description
Location
State LA
Rooms
Dining Room First
Kitchen First
Interior
Interior Features High Ceilings, Bookcases, Computer Nook, Crown Molding, Double Vanity, Dual Closets, Kitchen Island, Multi-Head Shower, Separate Shower, Varied Ceiling Heights, Vaulted Ceiling(s), Walk-In Closet(s), Bedroom 1, Bedroom 2, Bedroom 3, Bedroom 4, Bedroom 5, Bedroom 6, Bedroom 7, Bedroom 8, Dining Room, Kitchen, Living Room, Granite Counters
Heating Central, Natural Gas
Cooling Multi Units, Central Air
Flooring Laminate
Fireplaces Number 1
Fireplaces Type 1 Fireplace, Gas Log
Fireplace true
Appliance Dishwasher, Disposal, Gas Cooktop, Microwave, Oven, Gas Stove Con
Laundry Electric Dryer Hookup, Gas Dryer Hookup, Laundry Room, First Level
Exterior
Parking Features Garage, RV Access/Parking
Roof Type Composition
Garage true
Building
Foundation Slab
Level or Stories 1
Others
Tax ID 710288
Acceptable Financing Cash, Conventional
Listing Terms Cash, Conventional

GET MORE INFORMATION






