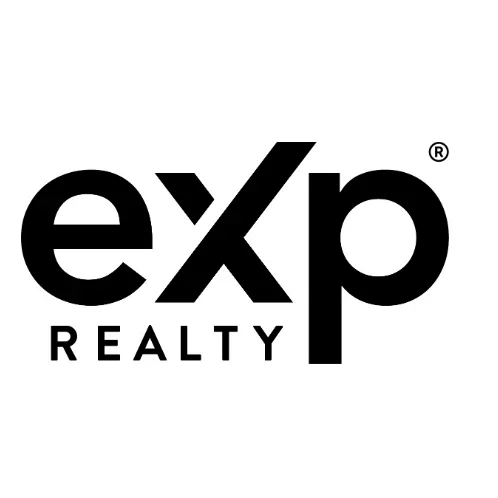$230,000
$249,900
8.0%For more information regarding the value of a property, please contact us for a free consultation.
3 Beds
3 Baths
2,278 SqFt
SOLD DATE : 11/07/2022
Key Details
Sold Price $230,000
Property Type Single Family Home
Sub Type Single Family Residence
Listing Status Sold
Purchase Type For Sale
Square Footage 2,278 sqft
Price per Sqft $100
Subdivision Downtown
MLS Listing ID 22014199
Sold Date 11/07/22
Style Ranch
Bedrooms 3
Full Baths 2
Half Baths 1
Lot Size 0.298 Acres
Property Sub-Type Single Family Residence
Property Description
The same family has owned this charming home since 1984. Known as the Redmond home, the 2278 square foot home is close to all downtown amenities such as restaurants, banks, shopping, churches, and all of the special events held in our wonderful small town. It is all on one level, but does have a partial, unfinished basement with furnace, water heater, and ample storage. Front door opens into a large living room that extends the full width of the home. Directly behind that is a charming dining room large enough to hold a full size dining table. Next is the remodeled kitchen complete with all appliances, new cabinets, and new countertops. In the rear is the family room that includes a chimney hookup if you enjoy the coziness of a wood burning stove on cold winter nights. Three bedrooms are located to the left of the above mentioned rooms with a nice size primary bedroom complete with a home office or sitting room attached. Two full baths and one half bath complete the rooms. In the rear, we have a detached two car garage with additional parking. Also, a lovely patio with stone wall beckons you outdoors on those long summer evenings.
Location
State KY
County Montgomery
Rooms
Basement Interior Entry, Partial
Interior
Interior Features Breakfast Bar, Ceiling Fan(s), Primary Downstairs
Heating Forced Air, Natural Gas, Space Heater
Cooling Electric
Flooring Carpet, Hardwood, Laminate, Tile
Fireplaces Type Gas Log
Laundry Electric Dryer Hookup, Main Level, Washer Hookup
Exterior
Parking Features Detached Garage, Garage Door Opener, Garage Faces Side, Off Street
Garage Spaces 2.0
Fence Partial
Community Features Park, Pool, Tennis Court(s)
Utilities Available Electricity Connected, Natural Gas Connected, Sewer Connected, Water Connected
View Y/N Y
View Neighborhood
Roof Type Metal,Shingle
Handicap Access No
Private Pool No
Building
Story One
Foundation Block
Sewer Public Sewer
Architectural Style true
Level or Stories One
New Construction No
Schools
Elementary Schools Northview
Middle Schools Mcnabb
High Schools Montgomery Co
Read Less Info
Want to know what your home might be worth? Contact us for a FREE valuation!

Our team is ready to help you sell your home for the highest possible price ASAP

GET MORE INFORMATION







