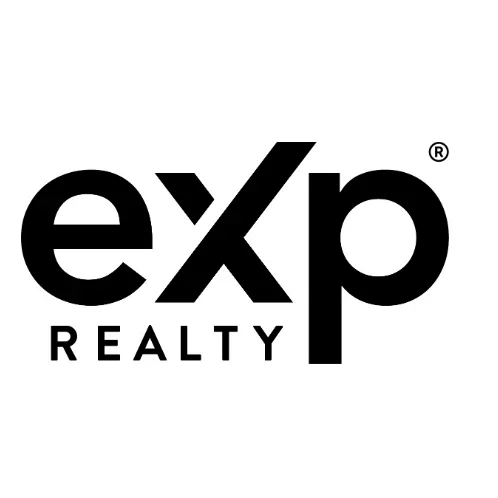$516,000
$515,000
0.2%For more information regarding the value of a property, please contact us for a free consultation.
5 Beds
5 Baths
4,479 SqFt
SOLD DATE : 05/23/2023
Key Details
Sold Price $516,000
Property Type Single Family Home
Sub Type Single Family Residence
Listing Status Sold
Purchase Type For Sale
Square Footage 4,479 sqft
Price per Sqft $115
Subdivision Rural
MLS Listing ID 23006428
Sold Date 05/23/23
Bedrooms 5
Full Baths 4
Half Baths 1
Year Built 1992
Lot Size 11.125 Acres
Property Sub-Type Single Family Residence
Property Description
Very well-maintained Victorian style home settled in a rural area on 11+ acres 50% wooded. Lots of wildlife, turkey and deer This two-story home is set off by mature trees, a circular drive and a balcony. 5 bedrooms and 4,5 baths. Lots of space to grow! 3 fireplaces, 2.5 car attached garage. Open staircase, work-at-home office, extra space multi purpose room. Living room, dining room and all the extra space you need for your family. Hardwood flooring, ceramic tile flooring throughout, stylish custom touches. 2nd-floor laundry, and a second laundry area located in the basement, zoned geothermal heating/cooling for low expense on utilities, ceiling fans. enough room for RV parking, 95% finished open basement with lots of storage, and another bedroom that could be a in-law suite. Covered front porch, balcony porch off the primary bedroom. One mile off the exit. This home will move quickly at this price for the amount of home and land. Call to schedule your showing today.
Location
State KY
County Clark
Rooms
Basement Full, Partially Finished, Walk Out Access
Interior
Interior Features Ceiling Fan(s), Eat-in Kitchen, Entrance Foyer, Walk-In Closet(s)
Heating Geothermal
Cooling Geothermal
Flooring Hardwood, Tile
Fireplaces Type Primary Bedroom, Wood Burning
Laundry Electric Dryer Hookup, Washer Hookup
Exterior
Parking Features Attached Garage, Basement, Detached Carport, Driveway, Garage Faces Side, Off Street
Garage Spaces 2.5
Fence Other
Utilities Available Electricity Connected, Water Connected
View Y/N Y
View Farm, Rural, Trees/Woods
Roof Type Dimensional Style
Handicap Access No
Private Pool No
Building
Story Two
Foundation Block
Sewer Septic Tank
Level or Stories Two
New Construction No
Schools
Elementary Schools Pilot View(Legacy)
Middle Schools Conkwright(Legacy)
High Schools Grc
Read Less Info
Want to know what your home might be worth? Contact us for a FREE valuation!

Our team is ready to help you sell your home for the highest possible price ASAP

GET MORE INFORMATION







