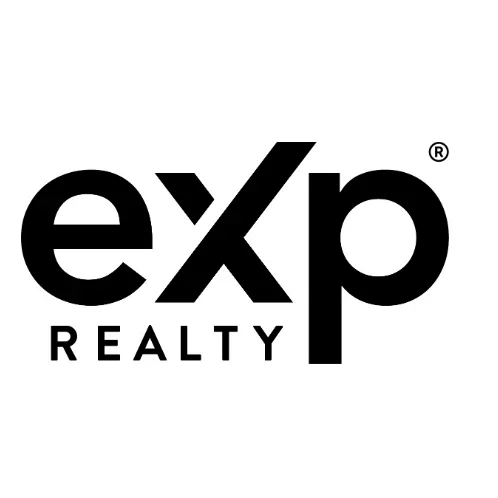$800,000
$800,000
For more information regarding the value of a property, please contact us for a free consultation.
4 Beds
3.5 Baths
3,723 SqFt
SOLD DATE : 11/15/2023
Key Details
Sold Price $800,000
Property Type Single Family Home
Sub Type Single Family Residence
Listing Status Sold
Purchase Type For Sale
Square Footage 3,723 sqft
Price per Sqft $214
MLS Listing ID 7278127
Sold Date 11/15/23
Style Ranch
Bedrooms 4
Full Baths 3
Half Baths 1
Construction Status Resale
HOA Y/N No
Year Built 1962
Annual Tax Amount $1,480
Tax Year 2022
Lot Size 3.795 Acres
Acres 3.795
Property Sub-Type Single Family Residence
Source First Multiple Listing Service
Property Description
Beautiful home on acreage in Cobb County! This very well maintained, 4 bedroom, 3.5 bath ranch on a finished basement is a dream come true! Gorgeous hardwood floors flow through the formal living and dinings rooms, as well as bedrooms. The chef's kitchen boasts tons of storage, full-sized separate refrigerator and freezer, and exposed brick range. Large master bedroom features his and hers walk in closets and recently updated master bath. An additional three spacious secondary bedrooms are on the main level with an additional 1.5 baths. The recently renovated terrace level features exposed brick, fireplace, full bath, and plenty of space for all of your needs. The workshop area is recently painted and ready for any project. Go on vacation in the backyard with pool, hot tub, large patio, and a Fibercon deck that is made to last! A 1.5 car garage was recently built to allow for more parking/storage. Located in the award winning Hillgrove High School district and close to shopping. This property is not in an HOA and can be possibly divided into separate buildable lots or kept at a large primary residence as there are two parcels.
Location
State GA
County Cobb
Area None
Lake Name None
Rooms
Bedroom Description Master on Main
Other Rooms Garage(s)
Basement Daylight, Exterior Entry, Finished, Finished Bath, Full, Interior Entry
Main Level Bedrooms 4
Dining Room Separate Dining Room
Kitchen Breakfast Room
Interior
Interior Features Bookcases, Crown Molding, Double Vanity, High Ceilings 9 ft Main, His and Hers Closets, Walk-In Closet(s)
Heating Central, Forced Air
Cooling Ceiling Fan(s), Central Air
Flooring Carpet, Ceramic Tile, Hardwood
Fireplaces Number 2
Fireplaces Type Basement, Family Room
Equipment Dehumidifier
Window Features Window Treatments
Appliance Dishwasher, Disposal, Gas Cooktop, Refrigerator, Tankless Water Heater
Laundry Laundry Room, Main Level
Exterior
Exterior Feature Private Yard
Parking Features Carport, Detached, Driveway, Kitchen Level
Fence Back Yard
Pool In Ground
Community Features None
Utilities Available Cable Available, Electricity Available, Natural Gas Available
Waterfront Description None
View Y/N Yes
View Other
Roof Type Composition
Street Surface Asphalt
Accessibility None
Handicap Access None
Porch Deck, Patio
Private Pool true
Building
Lot Description Front Yard, Level, Open Lot
Story One
Foundation Block
Sewer Septic Tank
Water Public
Architectural Style Ranch
Level or Stories One
Structure Type Brick 4 Sides
Construction Status Resale
Schools
Elementary Schools Dowell
Middle Schools Lovinggood
High Schools Hillgrove
Others
Senior Community no
Restrictions false
Tax ID 19041500100
Special Listing Condition None
Read Less Info
Want to know what your home might be worth? Contact us for a FREE valuation!

Our team is ready to help you sell your home for the highest possible price ASAP

Bought with Ansley Real Estate| Christie's International Real Estate
GET MORE INFORMATION







