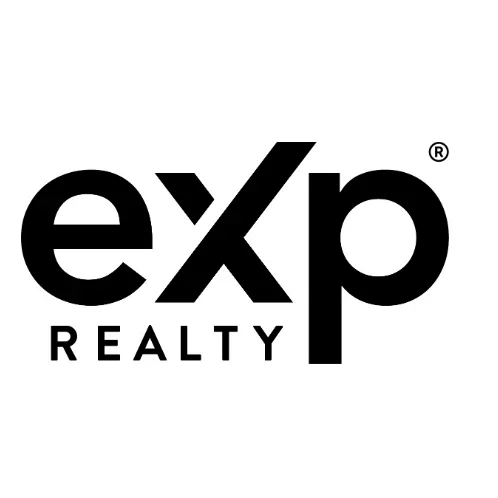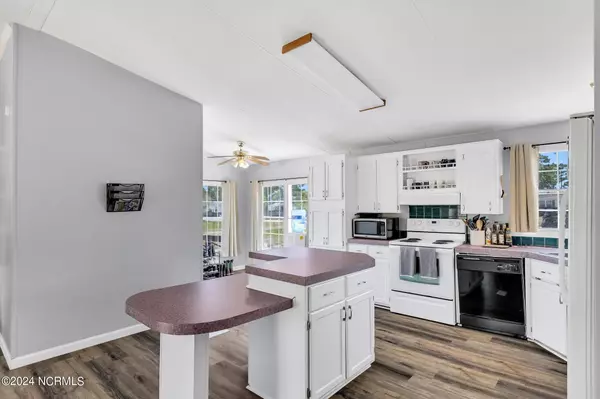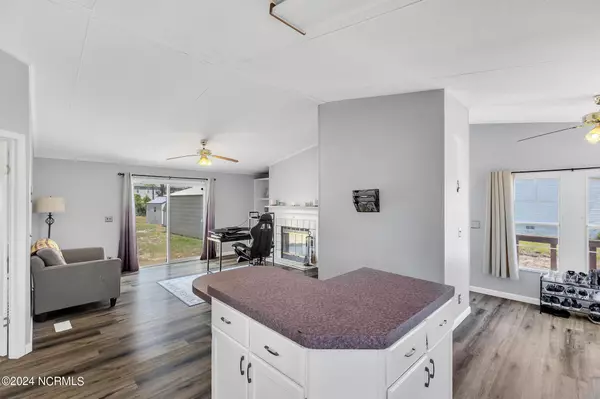$220,000
$215,000
2.3%For more information regarding the value of a property, please contact us for a free consultation.
3 Beds
2 Baths
1,782 SqFt
SOLD DATE : 07/19/2024
Key Details
Sold Price $220,000
Property Type Manufactured Home
Sub Type Manufactured Home
Listing Status Sold
Purchase Type For Sale
Square Footage 1,782 sqft
Price per Sqft $123
Subdivision Castlebury
MLS Listing ID 100442959
Sold Date 07/19/24
Bedrooms 3
Full Baths 2
HOA Y/N No
Year Built 1995
Annual Tax Amount $598
Lot Size 0.690 Acres
Acres 0.69
Lot Dimensions 217 x 133 x 252 x 135
Property Sub-Type Manufactured Home
Source North Carolina Regional MLS
Property Description
Welcome to 206 Castlebury Lane! This delightful abode offers accessibility and versatility in abundance. With a large ramp providing convenient access through either the front or side door, mobility is seamlessly integrated into daily life. Inside, two separate living areas await, offering myriad possibilities for relaxation, entertainment, or productivity. Step outside, and you'll be greeted by the expansive yard, spanning .69 acres and featuring a convenient carport and shed for additional storage. Stay tuned for more details on this charming property, coming soon to fulfill your homeownership dreams!
Location
State NC
County Onslow
Community Castlebury
Zoning R-8M
Direction From Lejeune Blvd Turn right onto HWY 172 Left onto Starling Rd Right onto Sandridge Rd Left onto Queens Creek Rd Left onto Queens Haven Rd Left onto Kingsbridge Left onto Castlebury Ln Property is on your right
Location Details Mainland
Rooms
Basement Crawl Space
Primary Bedroom Level Primary Living Area
Interior
Interior Features Master Downstairs, Ceiling Fan(s), Walk-in Shower
Heating Fireplace(s), Electric
Cooling Central Air
Exterior
Parking Features Assigned
Roof Type Shingle
Porch Deck
Building
Story 1
Entry Level One
Sewer Septic On Site
New Construction No
Others
Tax ID 1314b-49
Acceptable Financing Cash, Conventional, FHA, USDA Loan, VA Loan
Listing Terms Cash, Conventional, FHA, USDA Loan, VA Loan
Special Listing Condition None
Read Less Info
Want to know what your home might be worth? Contact us for a FREE valuation!

Our team is ready to help you sell your home for the highest possible price ASAP

"My job is to find and attract mastery-based agents to the office, protect the culture, and make sure everyone is happy! "






