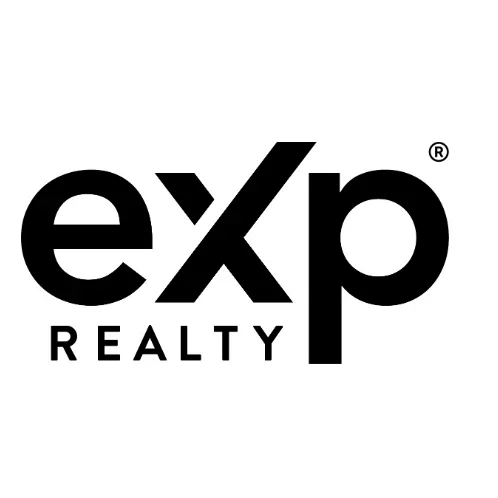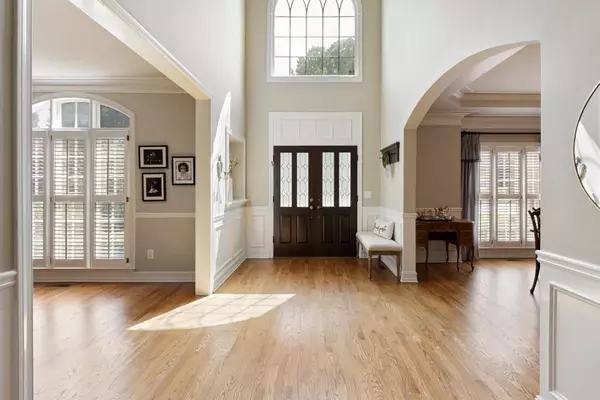$1,000,000
$1,000,000
For more information regarding the value of a property, please contact us for a free consultation.
5 Beds
4.5 Baths
4,071 SqFt
SOLD DATE : 08/23/2024
Key Details
Sold Price $1,000,000
Property Type Single Family Home
Sub Type Single Family Residence
Listing Status Sold
Purchase Type For Sale
Square Footage 4,071 sqft
Price per Sqft $245
Subdivision Medlock Bridge
MLS Listing ID 7418775
Sold Date 08/23/24
Style Traditional
Bedrooms 5
Full Baths 4
Half Baths 1
Construction Status Resale
HOA Fees $119/Semi-Annually
HOA Y/N Yes
Year Built 1997
Annual Tax Amount $5,730
Tax Year 2023
Lot Size 0.436 Acres
Acres 0.436
Property Sub-Type Single Family Residence
Source First Multiple Listing Service
Property Description
Just in the nick of time. mark the end of your summer with a trip over to Medlock Bridge! This is one of few CUSTOM BUILDS & INSPECTED every step of the way! Pride in ownership at every corner by the original owner. This two-story BRICK TRADITIONAL WITH A BRAND NEW ROOF, LEVEL DRIVEWAY & SIDE ENTRY GARAGE ON A PRIVATE WOODED LOT is MOVE IN READY, and offers so many incredible "extras". Enter through the gorgeous custom Mahogany double front door, into your 2-story grand foyer. To your right, this versatile room could serve many needs - office, playroom, piano room, or it can even be converted into a main level bedroom if you desire! The Formal dining room is spacious and would be the perfect place to host all your future gatherings. Follow the gorgeous hardwood floors throughout the main level, and walk straight in to your grand 2-story Living Room, complete with a gas log fireplace & overlooking your lush back yard through oversize windows. The eat-in-kitchen is the perfect open floorplan, complete with a generous breakfast room, Granite counter tops, gas cooktop, double ovens, and tons of storage. Adjoining the Kitchen is the expanded keeping room, with custom bookshelves and a stone fireplace that will be the perfect place to curl up by the fire this fall. Open the French doors directly on to your large screened in porch, which has Custom "Easy Breeze" screens installed to make this space comfortable no matter the season. You can take either the front of back staircase for easy access to the second level. Upstairs, you will find 3 secondary bedrooms and 2 full secondary bathrooms + the oversized Owners Suite, complete with a sitting room, large closet, and spacious bathroom with glass enclosed shower, tub, water closet, & dual vanities. Granite countertops have been added to all bathroom vanities, flooring upgraded in each bedroom & custom carper runner throughout. The Terrace Level offers all the additional space you could ever need, including space for a bedroom, additional office, playroom, game room, media room, and storage galore! Full Bath + Kitchenette make this space the perfect spot for movie night or game day! Step Outside to the concrete slab under the decks for vast Additional Entertaining Spaces! Back yard is fenced with lots of useable space and a large playset. Medlock Bridge is An Incredible Neighborhood. Two Clubhouses & Pools, Nature Trails, Basketball Court, Two Playgrounds, 12 Tennis Courts & Pickleball Court plus Large Soccer Field. Top Rated Schools + incredible Retail & Restaurants are just outside of the neighborhood! Johns Creek Town Center will be completed before we know it, offering parks, walking paths/trails, Entertainment Venues, Retail, Restaurants and so much more throughout the 192-acre venture.
Location
State GA
County Fulton
Area Medlock Bridge
Lake Name None
Rooms
Bedroom Description Oversized Master,Sitting Room
Other Rooms None
Basement Daylight, Exterior Entry, Finished, Finished Bath, Full, Interior Entry
Dining Room Separate Dining Room
Kitchen Breakfast Bar, Breakfast Room, Cabinets Other, Eat-in Kitchen, Keeping Room, Kitchen Island, Pantry, Stone Counters, View to Family Room
Interior
Interior Features Bookcases, Disappearing Attic Stairs, Double Vanity, Entrance Foyer 2 Story, High Ceilings 10 ft Main, High Ceilings 10 ft Upper, High Ceilings 10 ft Lower, Walk-In Closet(s)
Heating Heat Pump, Natural Gas, Zoned
Cooling Ceiling Fan(s), Central Air, Electric, Zoned
Flooring Carpet, Hardwood
Fireplaces Number 2
Fireplaces Type Factory Built, Gas Log, Gas Starter, Keeping Room, Living Room, Masonry
Equipment None
Window Features Insulated Windows,Plantation Shutters
Appliance Dishwasher, Disposal, Double Oven, Electric Oven, Gas Cooktop, Gas Water Heater, Microwave, Refrigerator
Laundry Laundry Chute, Laundry Room, Main Level
Exterior
Exterior Feature Private Entrance, Private Yard, Rain Gutters
Parking Features Attached, Driveway, Garage, Garage Faces Side, Kitchen Level, Level Driveway, Electric Vehicle Charging Station(s)
Garage Spaces 2.0
Fence Back Yard, Fenced, Wood
Pool None
Community Features Clubhouse, Homeowners Assoc, Near Schools, Near Shopping, Near Trails/Greenway, Park, Pickleball, Playground, Pool, Street Lights, Swim Team, Tennis Court(s)
Utilities Available Cable Available, Electricity Available, Natural Gas Available, Underground Utilities, Water Available
Waterfront Description None
View Y/N Yes
View Trees/Woods, Other
Roof Type Composition,Shingle
Street Surface Asphalt,Paved
Accessibility None
Handicap Access None
Porch Deck, Enclosed, Front Porch, Patio, Rear Porch, Screened
Private Pool false
Building
Lot Description Back Yard, Creek On Lot, Front Yard, Landscaped, Level
Story Two
Foundation Concrete Perimeter
Sewer Public Sewer
Water Public
Architectural Style Traditional
Level or Stories Two
Structure Type Brick,Brick 3 Sides,HardiPlank Type
Construction Status Resale
Schools
Elementary Schools Medlock Bridge
Middle Schools Autrey Mill
High Schools Johns Creek
Others
HOA Fee Include Swim,Tennis
Senior Community no
Restrictions false
Tax ID 11 081002830609
Ownership Fee Simple
Acceptable Financing Cash, Conventional
Listing Terms Cash, Conventional
Financing no
Special Listing Condition None
Read Less Info
Want to know what your home might be worth? Contact us for a FREE valuation!

Our team is ready to help you sell your home for the highest possible price ASAP

Bought with Ansley Real Estate | Christie's International Real Estate
GET MORE INFORMATION







