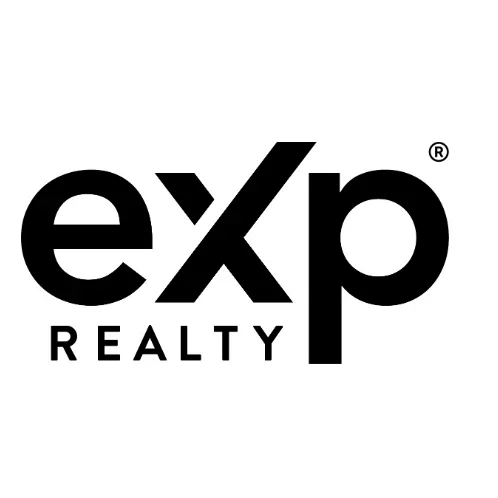$319,000
$319,000
For more information regarding the value of a property, please contact us for a free consultation.
4 Beds
3 Baths
2,023 SqFt
SOLD DATE : 02/14/2025
Key Details
Sold Price $319,000
Property Type Single Family Home
Sub Type Detached Single Family
Listing Status Sold
Purchase Type For Sale
Square Footage 2,023 sqft
Price per Sqft $157
Subdivision Audubon Lakes
MLS Listing ID BR2024019989
Sold Date 02/14/25
Style French
Bedrooms 4
Full Baths 3
HOA Fees $50/ann
Year Built 2008
Lot Size 12419.999 Acres
Acres 0.2851
Property Sub-Type Detached Single Family
Property Description
Stunning landscaped curb appeal on this gorgeous 4 bedroom 3 bath home located in Audubon Lakes subdivision and the #1 Zachary Community School District. ALL bedrooms, living room and dining room have brand new wood laminate flooring. No carpet in the home. When entering this home through a beautiful entry door into the foyer presents the open floorplan leading you to the living and dining rooms with a gas log see through or dual fireplace and mantles on both sides. You can't miss the TALL 11 foot ceilings with triple crown molding. The OPEN-FLOW of the living and dining room is adjacent to kitchen which makes it great for entertaining and family gatherings. The breakfast room overlooks the backyard, and breakfast bar area overlooks the beautiful CYPRESS kitchen cabinets and GRANITE tile and traveterine backsplash all with stainless appliances. Step outside from the kitchen/breakfast area to stoop overlooking the large backyard or walk around to the patio area with rollup shades. Off the front of the kitchen is the full bath and bedroom which the hallway also leads you outside to an oversized shelved garage with a shelved storage room in it. The primary bedroom hallway offers the laundry room access as well as leads to the other 2 bedrooms and bath. The primary bathroom has a large in suite bathroom with separate shower and nice size jetted soaking tub. Dual vanities and a huge walk-in closet make up the primary bathroom as well. Don't miss this one in beautiful Audubon Lakes. The community pool, cabana and play area is fenced for privacy. Sidewalks around the lakes and community pool for exercise and fishing. Kitchen refrigerator, blinds and hanging TV in primary bedroom to remain. Furniture left in the home is available for sale as well. Let this home MOVE YOU!
Location
State LA
Interior
Interior Features Ceiling Fan(s), High Ceilings, Crown Molding, Double Vanity, Kitchen Island, Separate Shower, Walk-In Closet(s), Bathroom 1, Bathroom 2, Bedroom 1, Bedroom 2, Bedroom 3, Dining Room, Entrance Foyer, Kitchen, Living Room, Granite Counters
Heating Electric
Cooling Central Air
Flooring Laminate, Tile
Fireplaces Number 1
Fireplaces Type 1 Fireplace, Gas Log
Fireplace true
Appliance Dishwasher, Disposal, Electric Cooktop, Microwave, Refrigerator, Oven, Electric Stove Con
Laundry Electric Dryer Hookup, Washer Hookup, Laundry Room
Exterior
Parking Features Garage, Garage Door Opener
Community Features Pool
Garage true
Building
Foundation Slab
Sewer Public Sewer
Water Public
Level or Stories 1
Others
Tax ID 2481464
Acceptable Financing Cash, Conventional, FHA, Private Financing Available, Rural Development, VA Loan
Listing Terms Cash, Conventional, FHA, Private Financing Available, Rural Development, VA Loan
Read Less Info
Want to know what your home might be worth? Contact us for a FREE valuation!

Our team is ready to help you sell your home for the highest possible price ASAP

GET MORE INFORMATION







