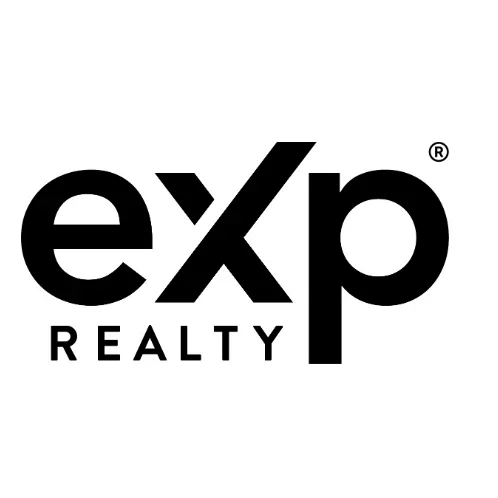$355,000
$355,000
For more information regarding the value of a property, please contact us for a free consultation.
4 Beds
3 Baths
2,119 SqFt
SOLD DATE : 05/20/2025
Key Details
Sold Price $355,000
Property Type Single Family Home
Sub Type Single Family Residence
Listing Status Sold
Purchase Type For Sale
Square Footage 2,119 sqft
Price per Sqft $167
Subdivision Blue Creek Estates
MLS Listing ID 100495514
Sold Date 05/20/25
Style Wood Frame
Bedrooms 4
Full Baths 2
Half Baths 1
HOA Y/N No
Year Built 2022
Annual Tax Amount $1,919
Lot Size 0.870 Acres
Acres 0.87
Lot Dimensions irregular
Property Sub-Type Single Family Residence
Source Hive MLS
Property Description
Welcome to this stunning 4-bedroom, 2.5-bathroom home in the highly sought-after Blue Creek Estates! Built in 2022, this home offers a bright and airy floor plan designed for modern living. The open-concept layout seamlessly connects the living, dining, and kitchen areas, creating the perfect space for entertaining and everyday life. The spacious primary suite boasts a large walk-in closet, providing ample storage. Step outside to enjoy the expansive backyard, complete with a fire pit area for cozy evenings and a shed for extra storage. With plenty of room to explore, this outdoor space is perfect for relaxation or recreation. Conveniently located just minutes from Camp Lejeune and beautiful area beaches, this home offers the ideal blend of comfort and convenience. Enjoy no city taxes and no HOA! Don't miss your chance to make it yours—schedule your showing today!
Location
State NC
County Onslow
Community Blue Creek Estates
Zoning Residential
Direction From Hwy 24, turn onto Blue Creek Rd. Turn Right onto Blue Creek Farms Dr, turn Right onto Navy Blue Dr, turn Right onto Weeping Willow Lane, then turn Right onto Cattail Court, home is in the cul-de-sac
Location Details Mainland
Rooms
Other Rooms Shed(s)
Basement None
Primary Bedroom Level Non Primary Living Area
Interior
Interior Features Walk-in Closet(s), High Ceilings, Solid Surface, Ceiling Fan(s), Pantry, Walk-in Shower
Heating Electric, Heat Pump
Cooling Central Air
Flooring LVT/LVP, Carpet
Fireplaces Type None
Fireplace No
Appliance Electric Oven, Built-In Microwave, Refrigerator, Dishwasher
Exterior
Parking Features Garage Faces Front, Paved
Garage Spaces 2.0
Utilities Available Sewer Available, Water Available
Roof Type Architectural Shingle
Porch Covered, Patio, Porch
Building
Lot Description Cul-De-Sac
Story 2
Entry Level Two
Foundation Slab
Sewer Municipal Sewer
Water Municipal Water
New Construction No
Schools
Elementary Schools Meadow View
Middle Schools Southwest
High Schools Southwest
Others
Tax ID 435717126463
Acceptable Financing Cash, Conventional, FHA, VA Loan
Listing Terms Cash, Conventional, FHA, VA Loan
Read Less Info
Want to know what your home might be worth? Contact us for a FREE valuation!

Our team is ready to help you sell your home for the highest possible price ASAP

"My job is to find and attract mastery-based agents to the office, protect the culture, and make sure everyone is happy! "






