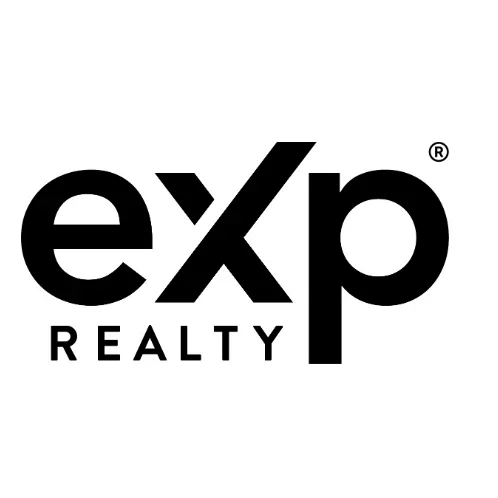$610,000
$620,000
1.6%For more information regarding the value of a property, please contact us for a free consultation.
4 Beds
4 Baths
3,407 SqFt
SOLD DATE : 09/15/2025
Key Details
Sold Price $610,000
Property Type Single Family Home
Sub Type Single Family Residence
Listing Status Sold
Purchase Type For Sale
Square Footage 3,407 sqft
Price per Sqft $179
Subdivision Legacy Lakes
MLS Listing ID 746124
Sold Date 09/15/25
Style Traditional
Bedrooms 4
Full Baths 3
Half Baths 1
Construction Status Good Condition
HOA Fees $142/ann
HOA Y/N Yes
Year Built 2019
Lot Size 0.340 Acres
Acres 0.34
Property Sub-Type Single Family Residence
Property Description
$10,000 Seller Concession with acceptable offer!
Stunning Golf Course Home in Legacy Lakes - 4BR/3.5BA + Bonus Room! Welcome to your dream home on the golf course in the sought-after Legacy Lakes subdivision! This beautifully designed 4-bedroom, 3.5-bath residence offers over 3,400 square feet of elegant living space, complete with a bonus room that can easily serve as a 5th bedroom. Enjoy the flexibility of both an upstairs and downstairs primary suite, perfect for multi-generational living or hosting guests. The open floor plan is bathed in natural light, highlighting the upgraded lighting fixtures and stylish finishes throughout. The chef's kitchen is a showstopper, featuring quartz countertops, a farmhouse sink, gas cooktop with a sleek glass/stainless steel hood, wall-mounted oven and microwave, and ample cabinetry. Retreat to the first-floor primary suite with vaulted ceilings, a luxurious garden tub, a large tiled shower with bench, and a spacious walk-in closet. All other bedrooms feature trey ceilings, and each bathroom offers a double vanity for added convenience. Step outside to the large covered front porch or entertain on the partially covered back deck with serene golf course views. Additional highlights include a main-floor laundry, unfinished third floor for future expansion or storage, irrigation system, and invisible pet fence. Legacy Lakes is an active community that offers resort-style amenities including a community pool, fitness center, tennis courts, sidewalks, holiday events, food trucks, and street lights for a vibrant yet peaceful neighborhood lifestyle. This is more than a home - it's a lifestyle. Schedule your private showing today!
Location
State NC
County Moore
Community Clubhouse, Community Pool, Fitness Center, Golf, Street Lights, Sidewalks
Rooms
Basement Crawl Space
Interior
Interior Features Attic, Breakfast Bar, Breakfast Area, Tray Ceiling(s), Ceiling Fan(s), Crown Molding, Dining Area, Coffered Ceiling(s), Separate/Formal Dining Room, Double Vanity, Entrance Foyer, Separate/Formal Living Room, High Ceilings, Kitchen Island, Primary Downstairs, Bath in Primary Bedroom, Multiple Master Suites, Open Floorplan, Pantry, Smooth Ceilings, Soaking Tub
Heating Electric, Fireplace(s), Heat Pump, Propane
Flooring Laminate, Tile, Carpet
Fireplaces Number 1
Fireplaces Type Gas Log, Propane
Fireplace Yes
Window Features Blinds,Window Treatments
Appliance Built-In Electric Oven, Dishwasher, Disposal, Microwave, Propane Cooktop, Propane Water Heater, Refrigerator, Range Hood, Stainless Steel Appliance(s)
Laundry Washer Hookup, Dryer Hookup, Main Level, In Unit
Exterior
Exterior Feature Deck, Sprinkler/Irrigation, Porch, Propane Tank - Leased, Rain Gutters, Smart Lock(s), Tennis Court(s)
Parking Features Attached, Garage
Garage Spaces 2.0
Garage Description 2.0
Community Features Clubhouse, Community Pool, Fitness Center, Golf, Street Lights, Sidewalks
View Y/N Yes
Water Access Desc Public
View Golf Course
Porch Rear Porch, Covered, Deck, Porch
Building
Lot Description 1/4 to 1/2 Acre Lot, On Golf Course
Sewer Public Sewer
Water Public
Architectural Style Traditional
New Construction No
Construction Status Good Condition
Schools
Middle Schools Southern Middle School
High Schools Pinecrest High School
Others
HOA Name Legacy Lakes Master POA
Tax ID 847900426488
Ownership Agent
Security Features Smoke Detector(s)
Acceptable Financing Assumable, Cash, Conventional, FHA, VA Loan
Listing Terms Assumable, Cash, Conventional, FHA, VA Loan
Financing Conventional
Special Listing Condition None
Read Less Info
Want to know what your home might be worth? Contact us for a FREE valuation!

Our team is ready to help you sell your home for the highest possible price ASAP
Bought with NON MEMBER COMPANY
GET MORE INFORMATION







